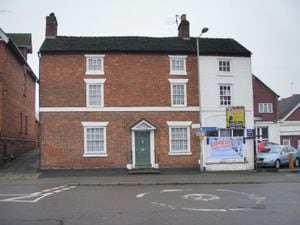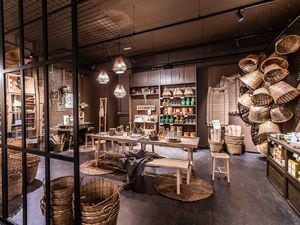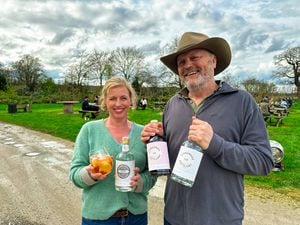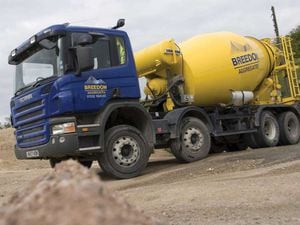Former Market Drayton coaching inn goes on the market
An old coaching inn with only two owners in the last 100 years has gone on the market.

The six-bedroom Grade ll listed Georgian town house in Stafford Street, Market Drayton, was for many years a thriving vet’s practice.
Tom and Anne Norman have lived at the property since 1958 and have now put the house up for sale with an asking price in the region of £295,000.
It used to be a semi-detached property with two homes of equal width linked by an archway – dating back to its time as an old coaching inn. But that all changed in the mid 1960s when expansion plans of an adjoining car showroom saw part of the building knocked down.
Mark Peake, Mr and Mrs Norman’s son-in-law, said: “It caused quite a furore at the time and what was left after the demolition was immediately listed.
“I have a painting of how the property used to look and it is interesting to contrast it with how it looks today. The painting shows the right-hand side of the building before it was demolished in about 1965 to allow for the expansion of an adjoining car showroom.
“In the middle is the old coaching archway and on the present-day picture you can still see its outline.
“My father and mother-in-law moved into 38 Stafford Street in 1958 and used the property as a vet’s surgery as well as their home – the previous owner had been in the house for 50 years before that.
“The practice was run by Tom and one assistant vet helped by Anne and other support staff. It was a mixed practice of small and large animals with busy surgeries on the premises and daily farm visits. They built up a very good practice and were well known in the area.
“They sold off the business to two firms about 30 years ago and have been living in the house as a private residence ever since.”
James Evans, of Halls Commercial who is handling the sale, said there were a number of options available for any potential buyer – subject to the relevant planning permissions.
“There is scope here for residential or mixed use redevelopment and potentially a separate building plot at the rear of the property, making it a very exciting project. The possibilities are endless,” he said.
“It’s set in substantial grounds, there is a parking area at the rear of the property which also has a large south facing garden with access from the drive. The garden and outbuildings offer significant scope for redevelopment.
“The house includes an office, two consulting rooms, kennels and a store room. This part of the building benefits from its own access meaning it could be let out separately, subject to some minor changes and relevant permissions being obtained.”
For more information, telephone 01743 450700, email james.evans@hallsgb.com or visit the website at hallsgb.com/commercial-property





