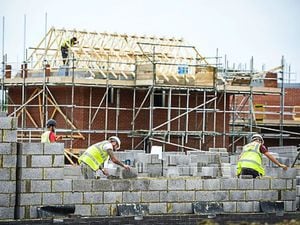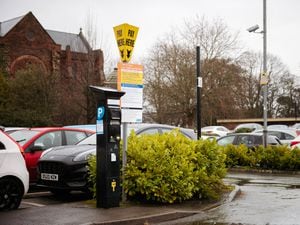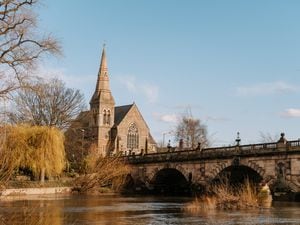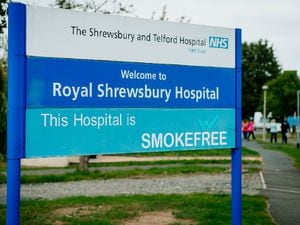Major Shrewsbury housing scheme takes step forward
A major development featuring dozens of homes, a hotel, a care home and a business park has moved a step closer after the latest plans were submitted for approval.

Bovis Homes has already received outline permission for up to 550 properties, a 70-bed care home, a community hub and children’s play area on land south of Oteley Road in Shrewsbury.
The company says the area has been identified by Shropshire Council as a development site.
Now it has asked for the appearance, layout, landscaping and scale of the scheme to be approved by planning chiefs.
But it also says the company is now looking to build the first 165 homes at the site.
In its application, the firm says: “Shropshire Council has identified an area of land extending to circa 82 hectares on the south eastern edge of Shrewsbury for a major mixed use development.
“The site is located north and south of Oteley Road between the Welsh Marches rail line in the west and the A5A5064 roundabout junction to the east.
“Development to the south of Oteley Road, the site location, was granted outline planning permission in October 2014.
“This is a strategically important site which is expected to deliver housing development and employment opportunities over the development plan period (2006 to 2026).
Sustainable
“The site comprises agricultural land that is divided by an access track and hedgerow. This access from Oteley Road originally served a farm to the south on the other side of the A5, with direct access across the A5 still existing.
“The western boundary of the site is defined by the line of the private road through the former Percy Thrower’s garden centre and associated shopping centre car park.
“The application site will be redeveloped to provide a high quality and sustainable residential development of 162 dwellings with public open space, highway access and associated drainage infrastructure.
“As part of the proposals, a variety of dwelling types will be provided, including affordable dwellings.
“All the proposed dwellings are provided with at least two private parking spaces, not including garaging.”
It added: “The design has been based on the council’s masterplan for the Shrewsbury South Sustainable Urban Extension, which established the parameters of the development.
“The house types have been designed to be traditional in style, and in keeping with the local vernacular.
“Brick facades and red and grey roof tiles will provide an attractive palette appropriate for the site’s context.
“The proposed development is set within a strong green infrastructure framework, that will reinforce existing hedgerows to the boundaries, as well as providing new green infrastructure around and within the site.
“This will be further enhanced by the north-south green corridor proposed through the centre of the site, which will provide pedestrian and cycle linkages through the site to the countryside beyond.”





